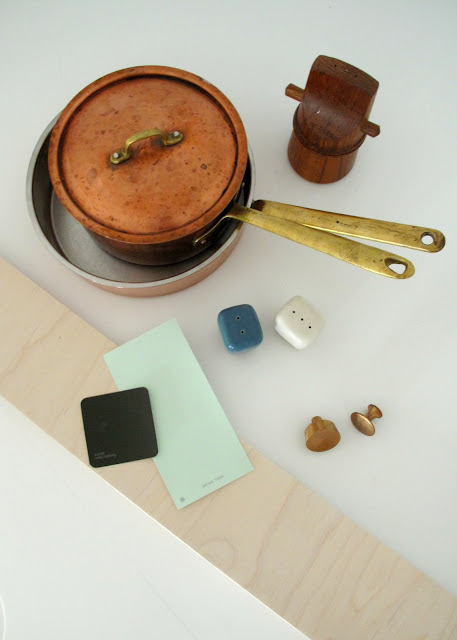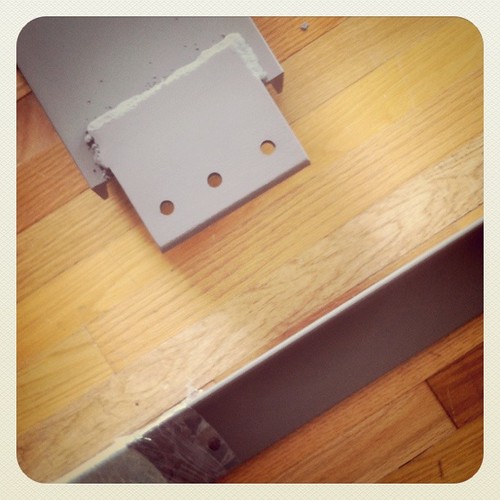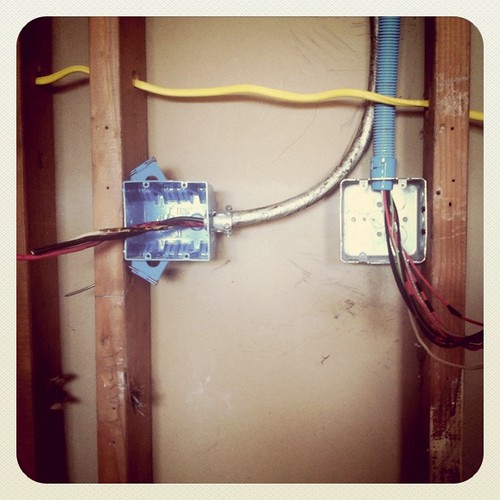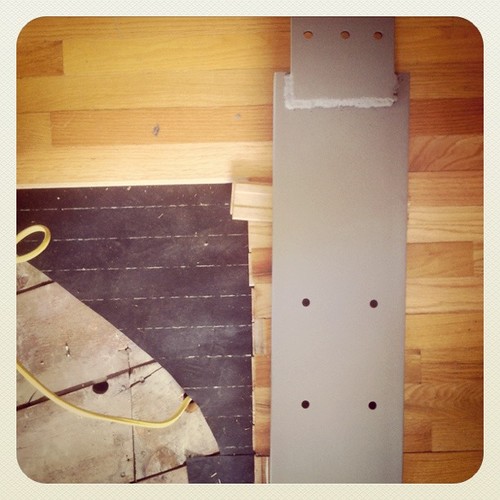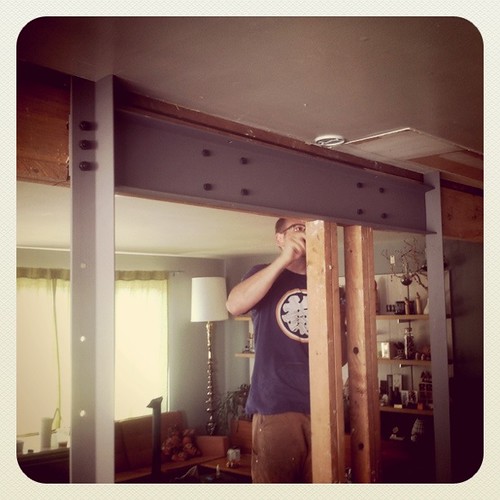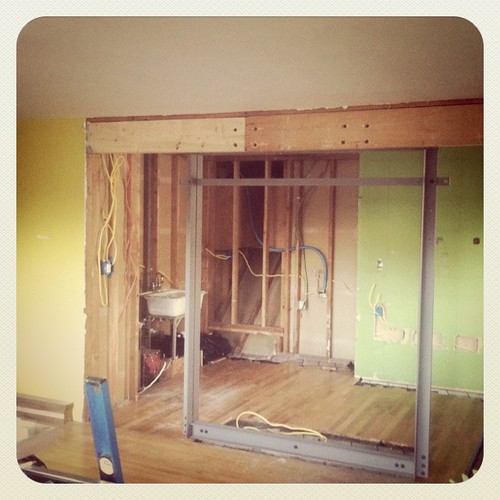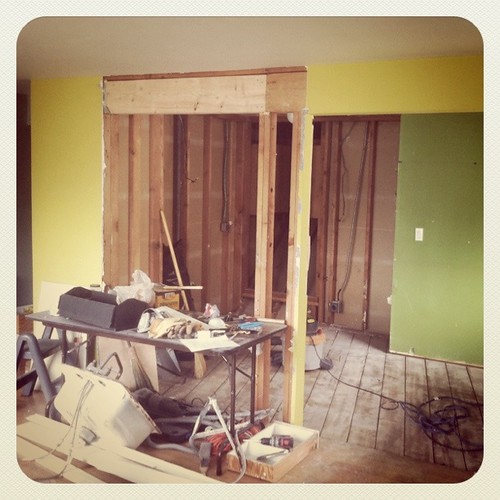
Ahhhhh!!! We're officially in the kitchen remodel funnel! Well, technically we're kitchen-less at the moment and I guess technically we could make a decision: spend every free moment we have in the next two months laboring over as close to the kitchen of our dreams as our architecture and budget will allow or just live indefinitely without a kitchen...washing dishes in the basement utility sink and learning the fine art of microwave and toaster oven cooking....
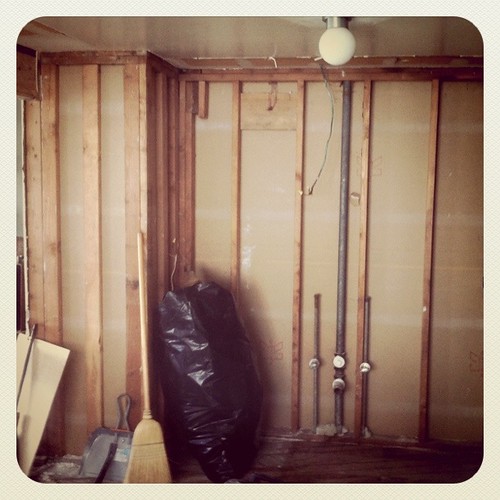
Sorry, I know everyone and their mother is using instagram photo filters these days, but it's really the only way to make this whole mess of a project look semi-romantic and exciting...
Anyways, last Saturday Jean's brother-in-law and I grabbed our sledge hammers and obliterated the kitchen down to the studs and subfloor. The space feels so cool now...so open...so raw. Makes us just want to leave it as is except for the no sink, oven, cooktop, or countertop part.
The diagonally-laid solid wood subfloor is particularly cool...
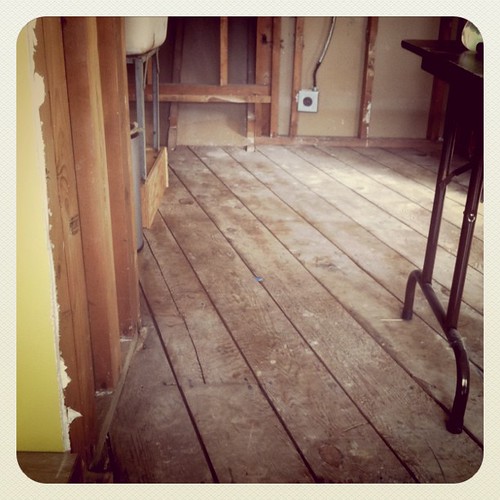
Even our (leaky) temporary sink has some tempting rustic charm...
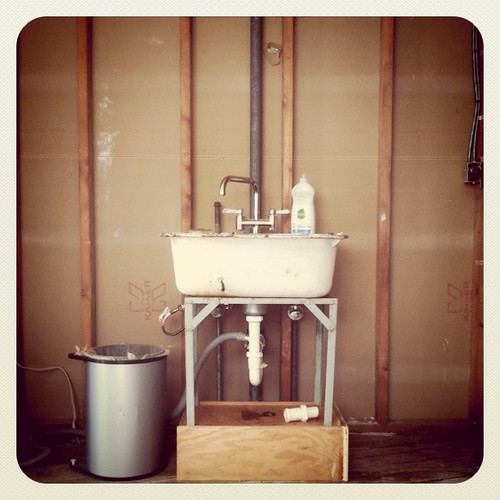
Wouldn't it be a shame to seal up that hidden neitherland area above the ceiling of our stairs? It's like a whole other entirely useless room in there!
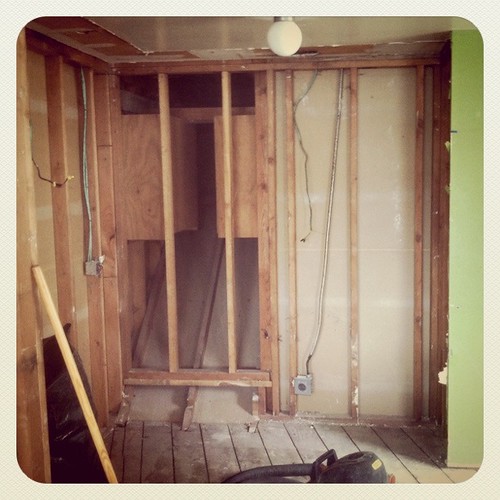
We're hoping that all this roughing it will be worth it when we finally complete the project. To keep our spirits and motivation up, we have to continually refer to the sketchup model of the final space.
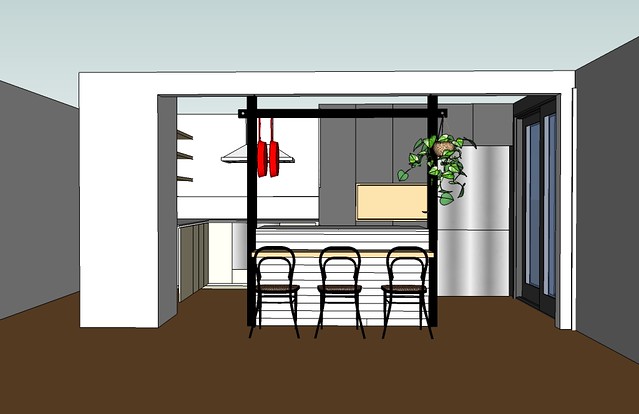
We're so excited to have an open kitchen that we can actually hang out in! The center island is going to awesome for prep, eating, and talking. The low seating area at the back will allow us to utilize our over abundance of dining chairs (ridiculous considering we don't have a dining room).
Framing the island is a steel structure our friend Nick at
Piano Nobile is making for us to support the span. It will be powdercoated steel profiles with an incorporated rail for hanging pots and pans, plants, utensils, etc.
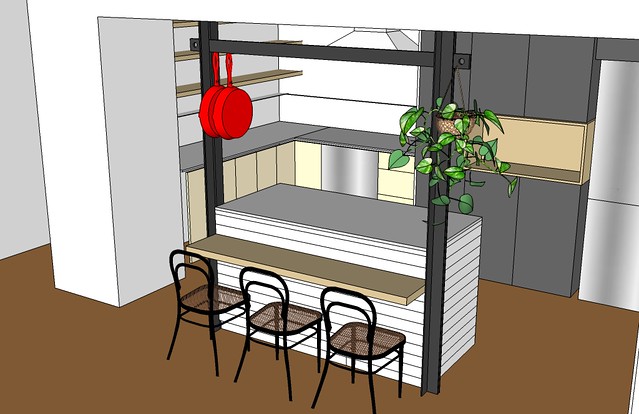
The kitchen will also get all new electrical and a reclaimed oak hardwood floor, new appliances, etc. So, yeah, it's going to be a long journey, but at this point we don't really have any choice. ONWARD WITH THE KITCHEN!!




