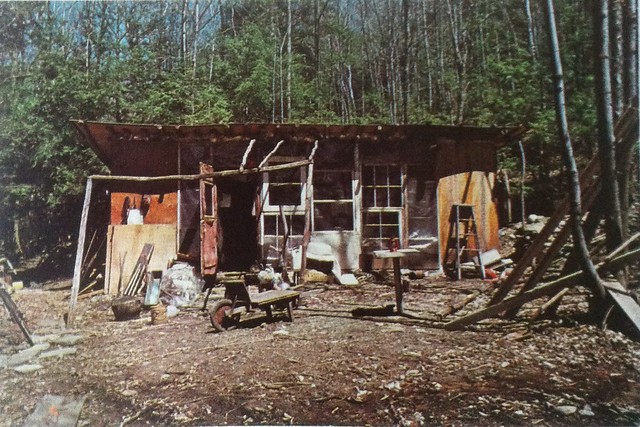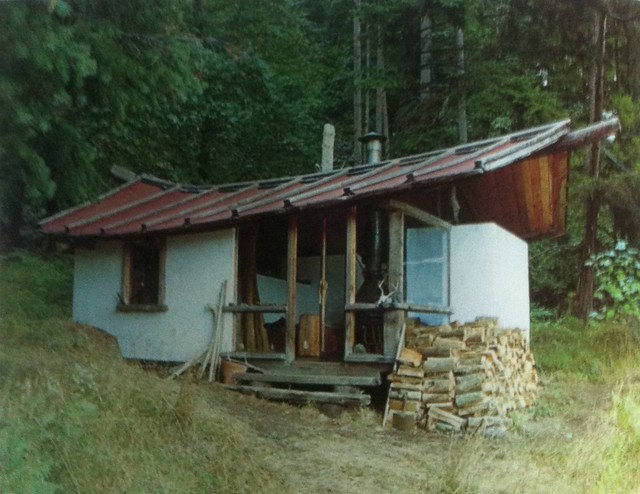When the NYT feature of the space came out about 2 years ago, I wrote a blog post about that space and about how my life won't even compare to the 3 year old kid living there!! But that was the past... now the NEW me, is little bit more optimistic knowing that I'm less than 6 degrees separated from the people who lives there. I'm getting SO close I can taste it!
 But seriously though....I'm SUPER excited for Kyle & Ashley that they got to do this (and of course, equally jealous!) It looked like such a surreal expereince....to hang out in the space, see the view of the city & the water from the 40th floor, while eating a homemade meal by Molly Wizenberg (of Orangette) and Brandon Pettit ( of Delancey)!
But seriously though....I'm SUPER excited for Kyle & Ashley that they got to do this (and of course, equally jealous!) It looked like such a surreal expereince....to hang out in the space, see the view of the city & the water from the 40th floor, while eating a homemade meal by Molly Wizenberg (of Orangette) and Brandon Pettit ( of Delancey)!Yah, I know, can it get anymore ridiculous than this? I would very much like to shut the front door on them, too.

Someday....I'll get to a point where I don't have to pay $35+ just to see views like this on a day-to-day bases.





















































